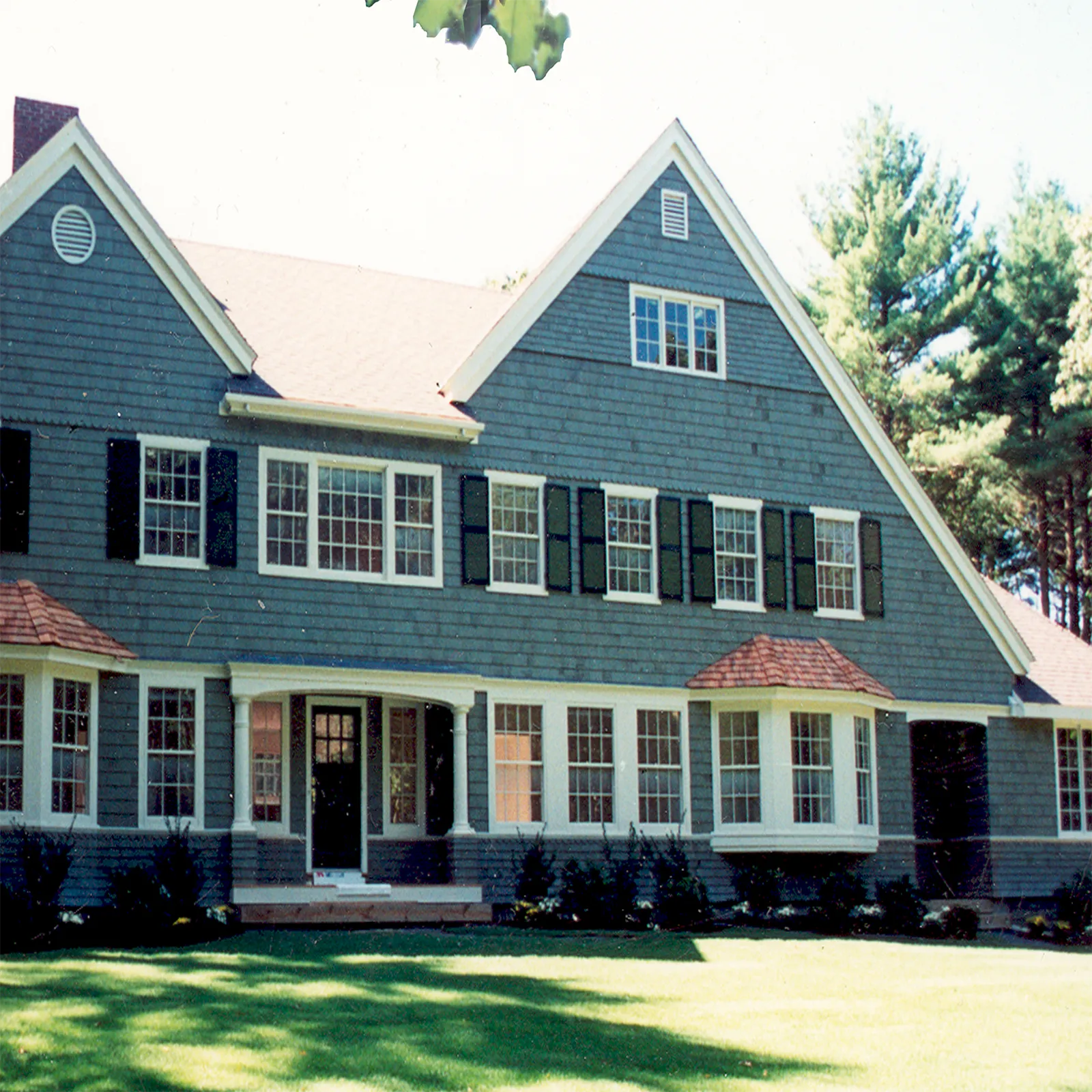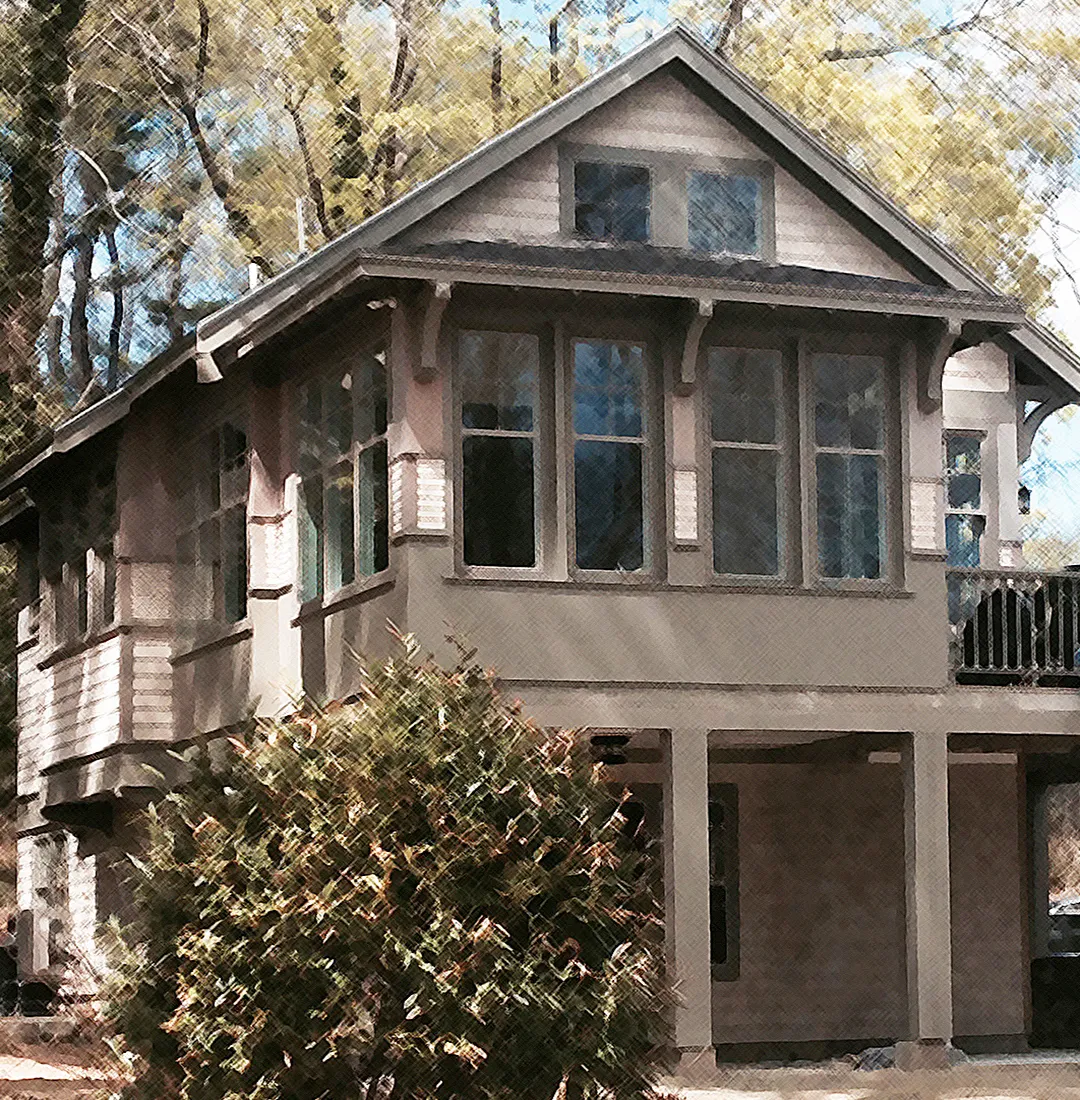Modest Building
Modest Building
TRADITIONAL BUILDING TYPES
- Plan templates throughout the Neighborhood
- Five use conditions within Urban to Rural gradient:
- Civic
- Exclusively Commercial
- Primarily Commercial Mixed Use
- Primarily Residential Mixed Use
- Exclusively Residential
DESIGN TO SMALL & MODERATE LOTS
- Entrances front to public street or common space
- Buildings modest in scale and flexible in use
- Prototypes prescribe location of parking and services
- Dwellings for middle class and workforce
- Models for businesses supporting daily life
- Depiction of Types vs. Styles

BUILDING PROTOTYPES
Edge Yard: Footprint set back from four boundaries
- Plan type: detached house and cottage
Side Yard: Footprint set back from one side
- Plan type: single house, twin home
Rear Yard: Footprint occupies the lot frontage
- Plan type: row house, shopfront
Courtyard: Footprint to all four boundaries
- Open space for yard at center (interior)

